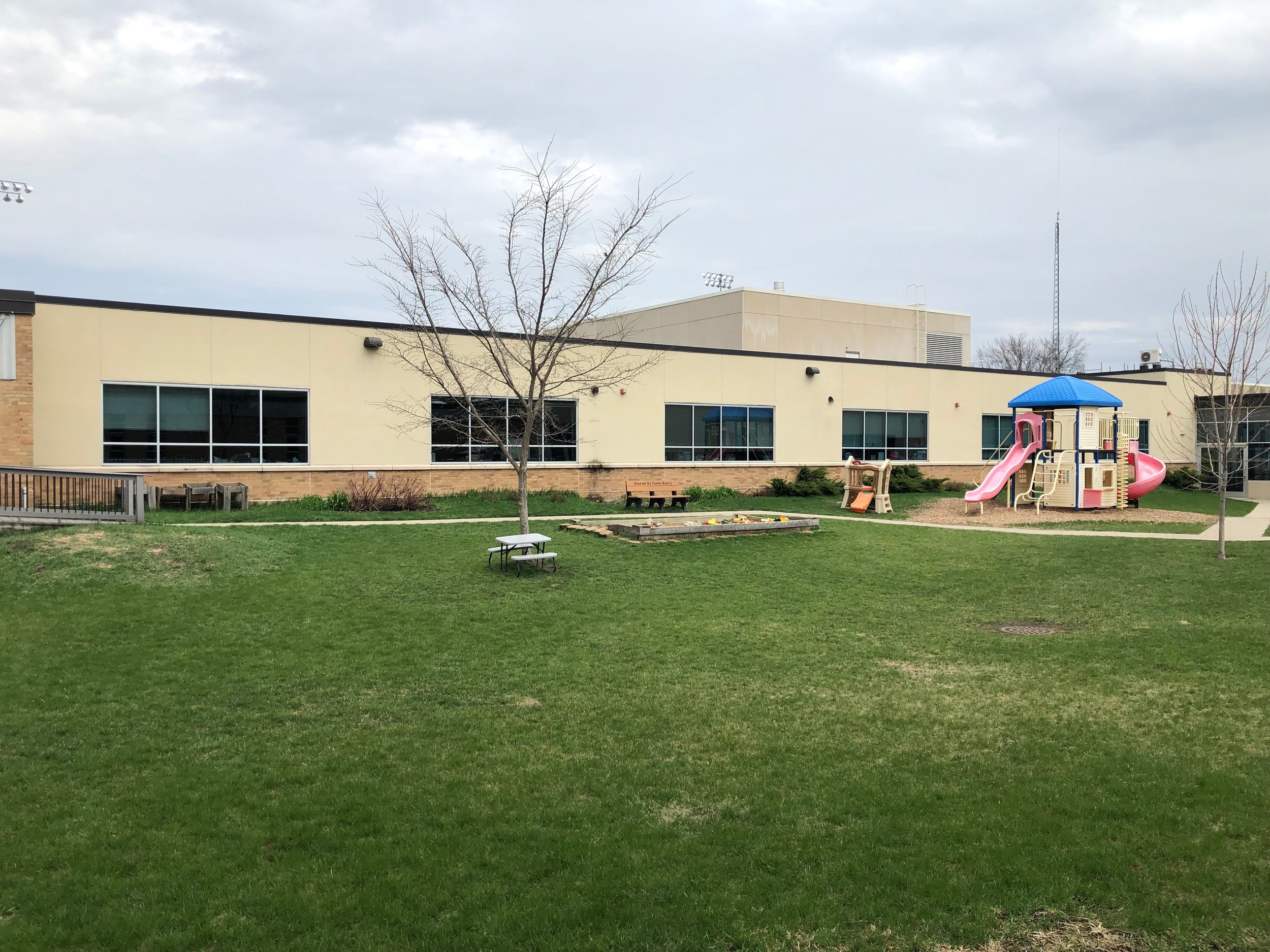
Learn More About Our Facility’s Challenges
Our school requires improved and additional spaces to meet today’s educational needs, including physical education during the day, Community Education, and more.
Educational delivery has greatly changed since our building was originally built in 1957. At the time, our facility provided general classrooms along with space for Early Childhood and Special Education. In 1962, space to support music and physical education was added, a Career and Technical Education (CTE) shop was added in 1976, and classrooms, office space, and an auxiliary gymnasium and kitchen space were added in 2008.
Although our district has operated with a single facility well for the past seven years, some of our existing spaces have either reached or exceeded their capacity. Programming and education will only continue to grow and evolve over time, and our goal is to provide right-sized educational spaces to ensure all students succeed. Results from our space utilization efficiency study showed that several classrooms are undersized, support spaces and Special Education spaces are 32% below MDE’s guidelines, and educational day-use gymnasium space is 27% below MDE’s guidelines.
In addition, what our district provides to our community today has changed since our original facility was built. For example, since our building was originally built, breakfast is now provided and adult programming is included as part of Community Education. Currently, the district does not have dedicated Community Education space, which means that youth and adult programs intermingle at times.
We lack space to support physical education during the school day. Currently, classes are scheduled around day-time physical education due to our limited space. In addition, our original locker rooms, located in the lower level of our building, require significant mechanical, electrical, and plumbing upgrades, are undersized, and not ADA-compliant. Our existing weight room is also undersized and not ADA-compliant.








